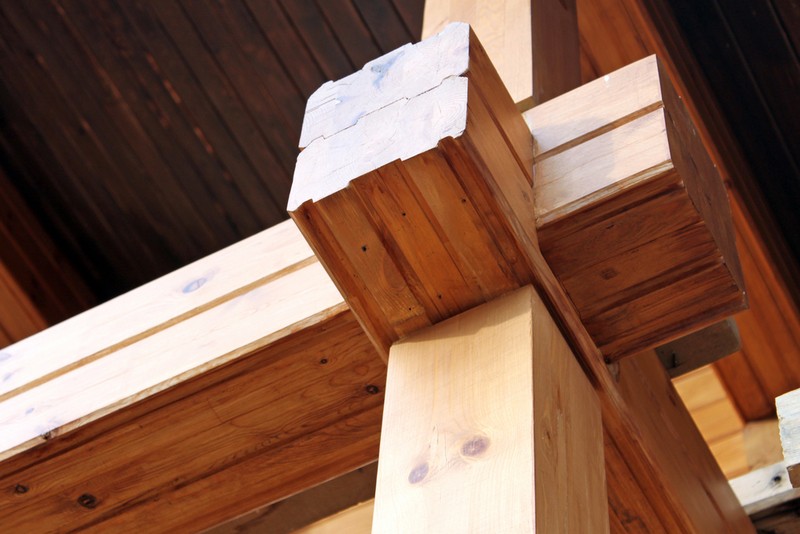How to combine the kitchen and dining room in a small apartment?
 The classic layout of the room suggests that the cooking place is separated from the dining room – rooms for eating, holding buffets and feasts. But modern rooms are so small that it is extremely difficult to fit a dining room in an apartment. Sometimes even a dining table can hardly be put on the living space. Increasingly, people think: how to combine the kitchen and dining room to create a cozy space?
The classic layout of the room suggests that the cooking place is separated from the dining room – rooms for eating, holding buffets and feasts. But modern rooms are so small that it is extremely difficult to fit a dining room in an apartment. Sometimes even a dining table can hardly be put on the living space. Increasingly, people think: how to combine the kitchen and dining room to create a cozy space?
How to expand the kitchen: useful tips
Of course, when you had the idea to merge two rooms, expand them and then create a design solution, it is difficult to stop. But you need to start work with paperwork in order to fulfill everything according to the law, in accordance with technical standards. How to combine the kitchen and dining room?
Contact a specialized construction company that will help you conduct research and design for the demolition of the supporting structure;
It may take several months to obtain permission from regulatory authorities;
When the necessary documents are received, you can get to work – demolition of the wall and further reconstruction of the premises;
For work it is better to attract professionals, as it is extremely difficult to carry out the demolition and subsequent finishing.
In general, the combination of kitchen and dining room – a necessary measure in a small apartment. If you are experiencing a shortage of free space and want to live in a spacious room, this manipulation is fully justified.
How to combine kitchen and dining by zoning?
When you got one room out of two, it is still too early to talk about full integration, now there is a creative, interesting, but not simple stage – the division of the premises into zones. It is with the interior of the kitchen there are difficulties, because to create the boundary between the two functional areas is not easy. How to do it?
Place between the kitchen and the dining room bar counter, from which you can put high chairs. Such a design is good for a young family without children, as it will emphasize the individual image of the room, will close various kitchen and household accessories;
Use different finishing materials – tile in the kitchen and parquet in the dining room, you can combine several colors and textures of wallpaper. Visually, the dining room should be more presentable and luxurious than the kitchen;
Lift the floor in the kitchen – it is possible to do this if ceilings allow;
Play with the light – to do this, install a few spotlights in the kitchen, and in the dining room – a beautiful chandelier with a soft glow.
The design of even the smallest kitchen will look unusual and interesting if a competent specialist works on the project. However, you can make a room with your own hands.
How to combine the kitchen and living room in one room: photo
In small apartments, tenants would be happy to combine the kitchen with the dining room, but more often it is not possible due to the lack of a dining room. In this case, you can offer several options:
Combine the kitchen and living room – here you will also have to remove the wall, use the zoning method, and install a bright sofa and a home theater in the living room to make the room look advantageous;
Arrangement of two zones within the kitchen – it is important to use the existing space wisely. To demolish the wall is not necessary, so this option is the most economical.
To visually enlarge the space, use light colors and compact objects that do not take up extra space. Heavy curtains are not suitable for the kitchen, but the built-in appliances just help to competently use a small room.
Combining the kitchen and dining room, you get a modern studio apartment. For most property owners, this option of combining space is optimal, especially if you are the owner of a small apartment. High-quality design and skillful finishing work will be the key to creating a cozy and spacious room.



